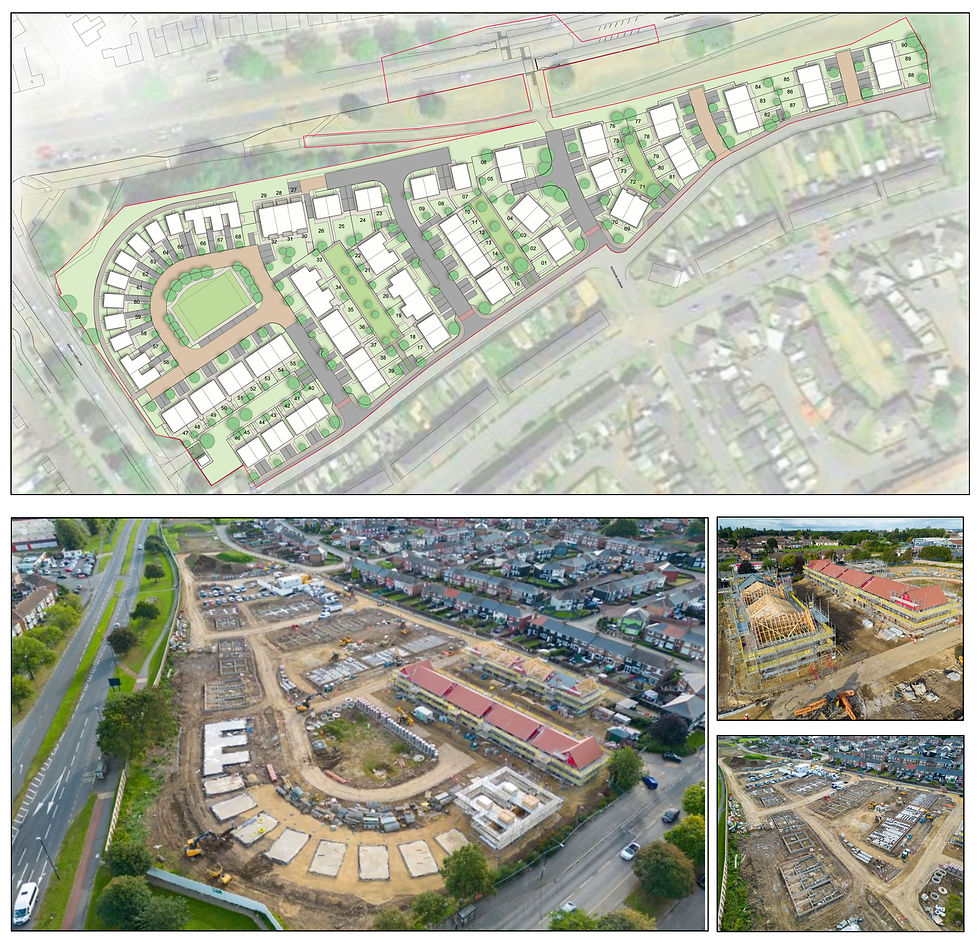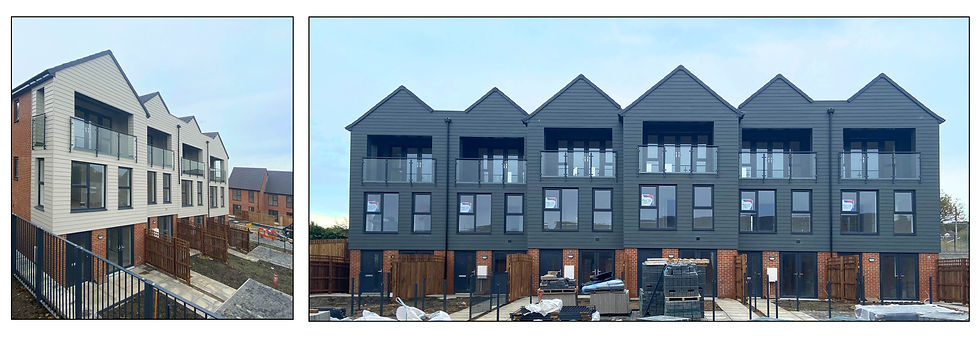Double Win for BSBA Architects at this year’s LABC Building Excellence Awards.
- Oct 2, 2020
- 2 min read
BSBA Architects are celebrating two awards from the LABC Building Excellence Awards. The team won ’Best Social or Affordable Housing Development’ for Alma Street, Stockton, for the Thirteen Group. We were also presented with the only Highly Commended award in the same category for Hackworth Close, Ferryhill for Livin.
The prestigious LABC Building Excellence Awards “showcase buildings and design teams that have had to tussle with complex technical or construction issues and building site constraints. They highlight innovative and creative solutions and building control professionalism that leads to safe, sustainable and high-quality construction projects.”
David D. Brown, Managing Director of BSBA Architects said, “We’re really pleased to have helped Thirteen and Livin pick up both awards in this category. We’re delighted our work has been so well received in the region and look forward to the national awards being announced later this year.”
Our Award Winning Designs
Alma Street in Stockton-on-Tees.
The 34-home affordable scheme for the Thirteen Group offers a range of contemporary living choices. On a challenging site next to a busy road, BSBA Architects aimed to create an attractive, modern scheme with 20 walk-up apartments, 10 family homes and 4 bungalows optimised for older residents.
The layout is arranged so that the two-storey apartment building shields most of the site from traffic nuisance. Apartments are dual aspect with special noise-reducing bedroom windows facing east for morning sun. The living areas open to the west for afternoon and evening sun.
The domestic-scale design provides bright, cheerful and dignified 21st century homes accessed through an entry court.


Hackworth Close
Hackworth Close offers 14 new-build bungalows and single-level-living apartments for older persons on a brownfield site in a mature Ferryhill neighbourhood.
The layout is carefully designed to encourage community life and healthy, active lifestyles. Designed to knit into the existing development pattern, the arrangement provides active street frontages and a sealed south site perimeter with secure, safe and well-overlooked external areas.
Homes to the south of the site are arranged around a shared courtyard garden encouraging mutual support, aiming to combat isolation and loneliness. The courtyard also provides much needed safe play space for visiting grandchildren. A low-impact recreational trail through the existing wooded area encourages a healthy lifestyle for more able residents.
Dwellings are bright and contemporary inside-and-out. Large full-height windows help create up-lifting and cheerful homes with direct easy access to private, level gardens.





Comments